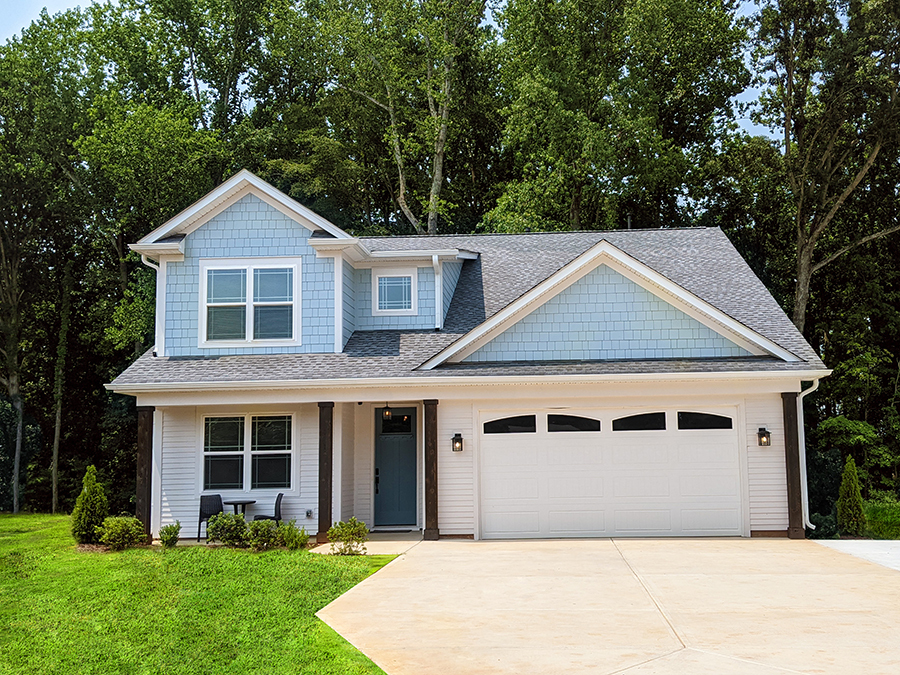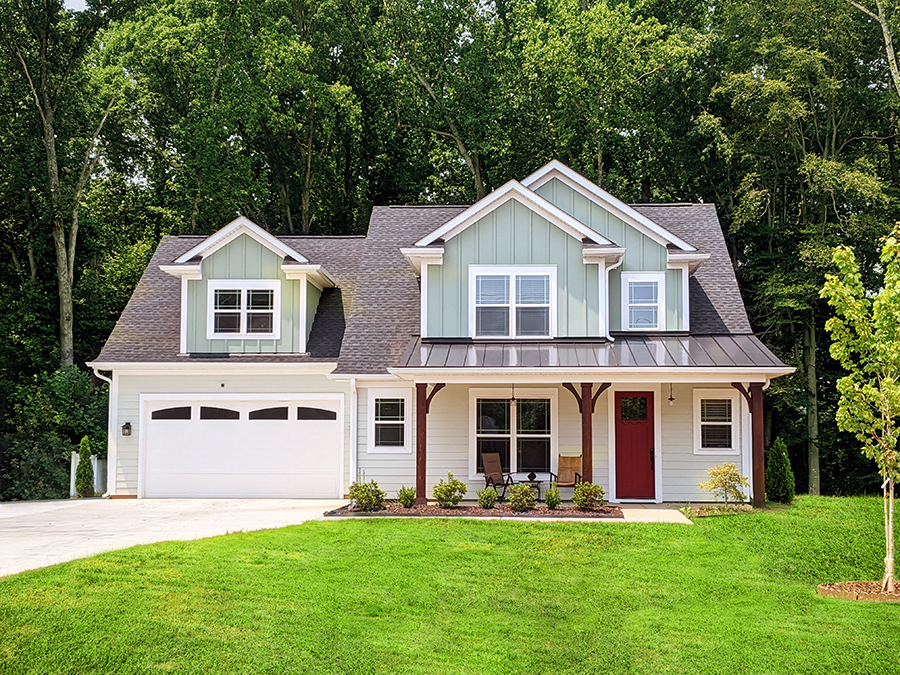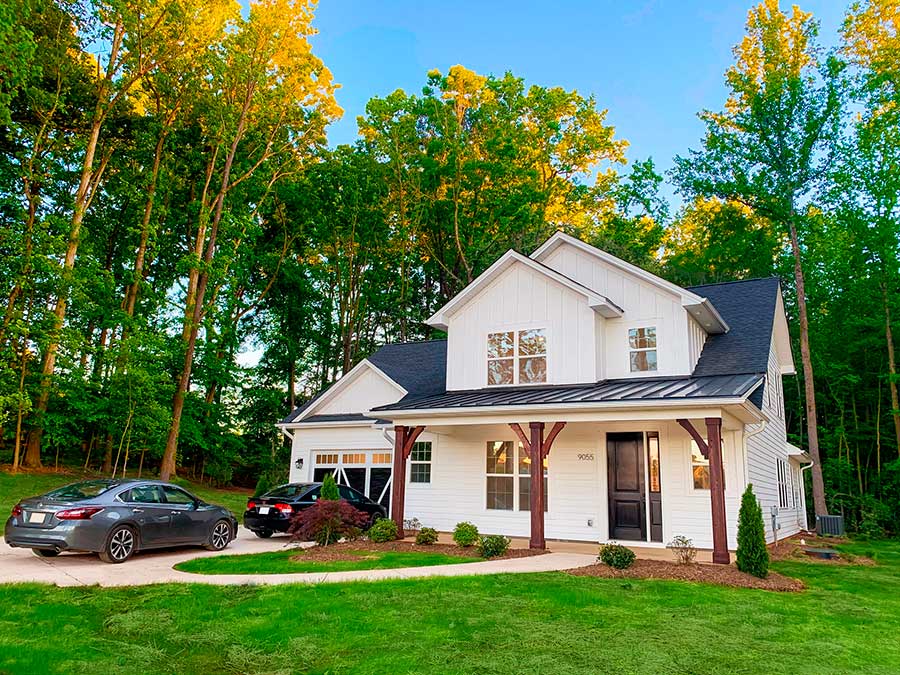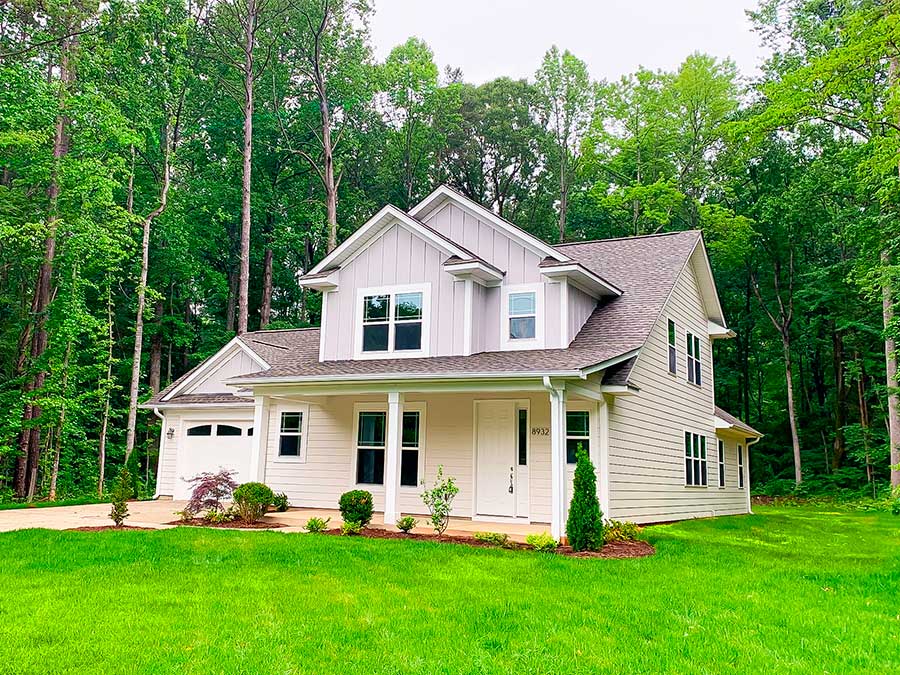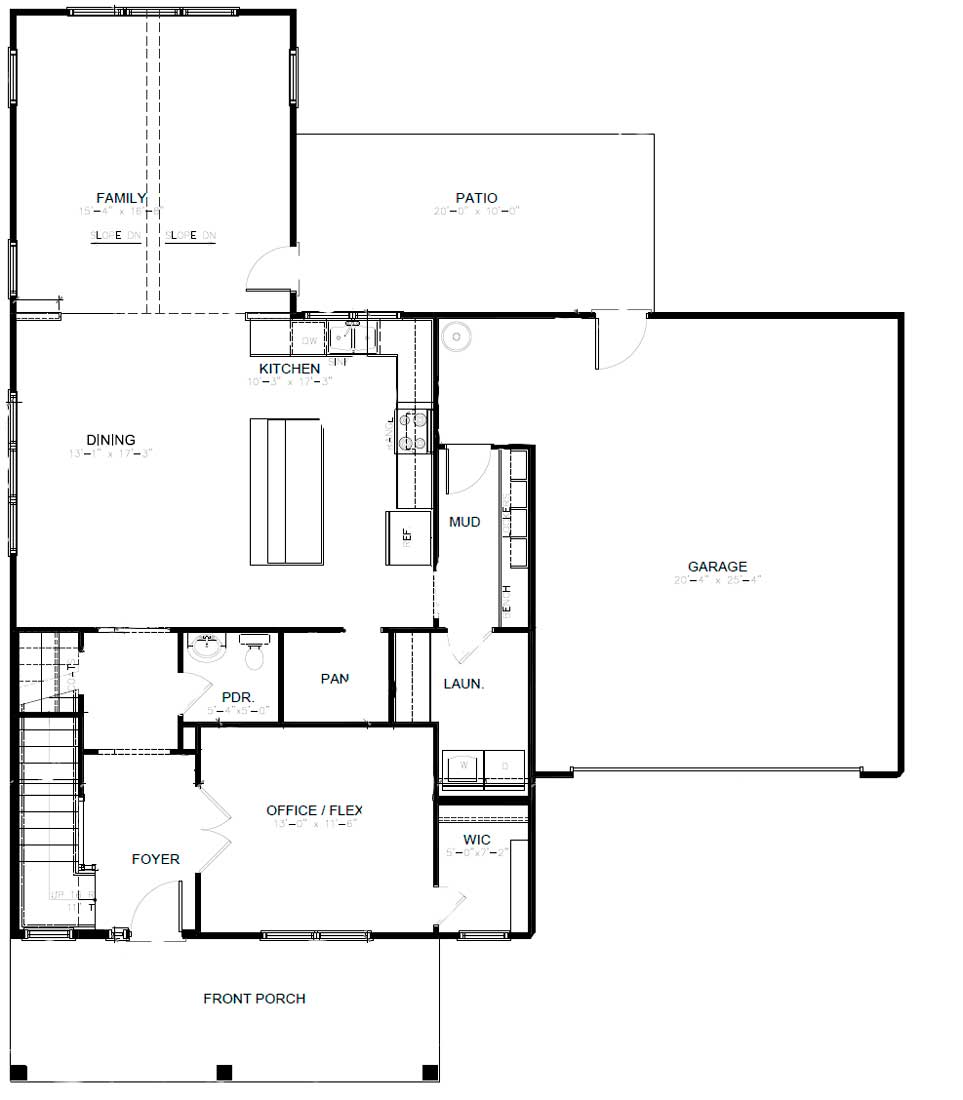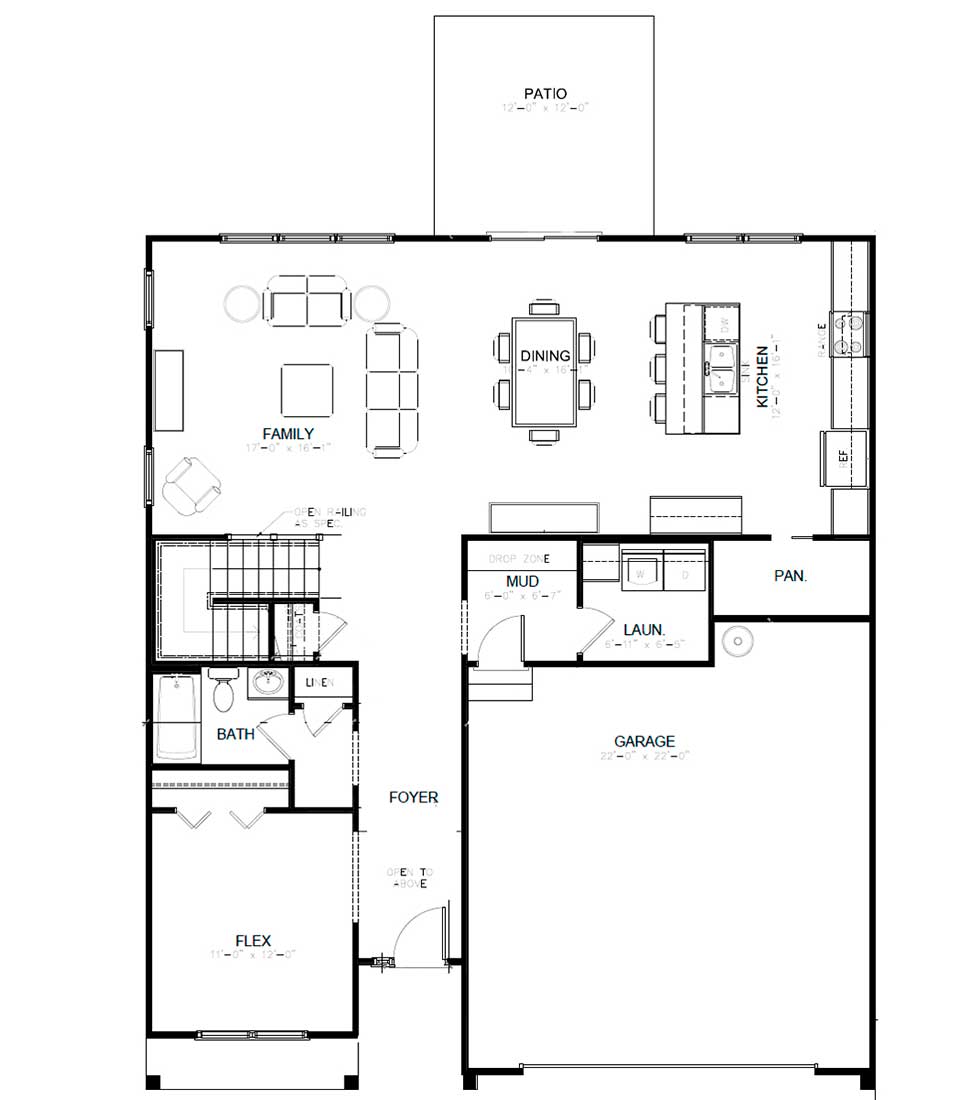Our Homes
These homes are part of a growing portfolio of dreams being made reality. Each detail has been hand-picked by the client and the finished products are what you see here.
Pre-Made Floor Plans
Our floor plans are designed with our clients in mind and the spaces they need to feel truly at home. We provide clients potential layouts and work with them to create the perfect floor plan for their needs.

